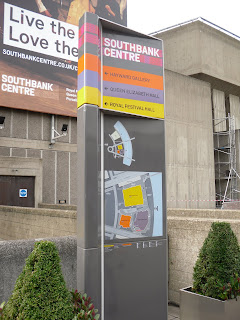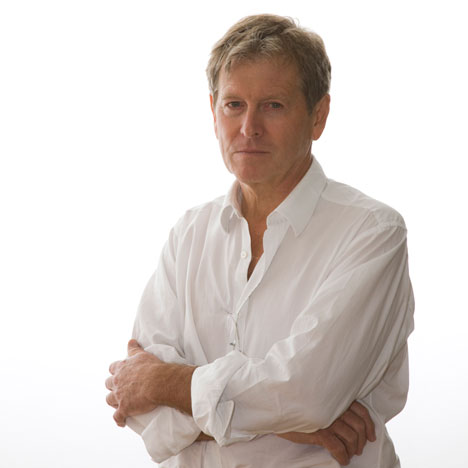The news of our upcoming report of a management plan had me puzzled!
So I decided to visit a well known landscaped park where management aspects could be apparent in the design. I decided to visit Thames Barrier Park.
Thames Barrier Park was created to help regenerate the area. Hence the attractive public space alongside residential and commercial areas was created. Thames Barrier Park was designed by Allain Provost.
It was apparent at first of all the small details in the landscape and how complex a management plan for this site can be. The well trimmed hedges, well cut grass and well pruned trees were obviously managed in a strict routine.
However after scouting around the park, I was pleased to spot a few things that could have possibly been missed out in the design process or management plan of the park.

These stone seating areas/sculptures seem to be the ideal height shape for skateboarders to use, which in my opinion is a great idea. HOWEVER! was the materials well thought of by the designer to allow this? Should the management team have decided NOT to have skaters use these seating areas?

These questions came to my mind after spotting damage made to the seating area. It became very clear to me how even the smallest things should be taken into consideration while designing.
I also feel that the management team should intervene in a situation as such, despite the ideas behind the designers thoughts.

Despite the trees seemingly being well managed I also spotted the strimming damage made on trees. A very 'amateur' mistake (both from design and management). Strimming damage injure trees, which can have an impact on its water intake. In some cases trees can even die.
There are many simple ways in conquering this issue.
Strimmer guards are often used to protect against damage. This can be deemed as being unappealing in a park as such by the designer and many other. However a more appealing idea would be to use gravel around the tree base!
This trip proved to be very inspiring and revealing to me! Great ideas have come across for my Management Plan!
The next few days was spent on reading about landscape management. An interesting book I came across that related to both management and design was ''Sustainable Landscape Management: Putting Principles Into Practice -Ann Marie VanDer Zanden and Thomas W. Cook''
A book I will definitely refer back to while doing research for my management plan.
The combination of research and visiting sites has proved to be great way of unblocking my mind.
 These stone seating areas/sculptures seem to be the ideal height shape for skateboarders to use, which in my opinion is a great idea. HOWEVER! was the materials well thought of by the designer to allow this? Should the management team have decided NOT to have skaters use these seating areas?
These stone seating areas/sculptures seem to be the ideal height shape for skateboarders to use, which in my opinion is a great idea. HOWEVER! was the materials well thought of by the designer to allow this? Should the management team have decided NOT to have skaters use these seating areas?
 Despite the trees seemingly being well managed I also spotted the strimming damage made on trees. A very 'amateur' mistake (both from design and management). Strimming damage injure trees, which can have an impact on its water intake. In some cases trees can even die.
Despite the trees seemingly being well managed I also spotted the strimming damage made on trees. A very 'amateur' mistake (both from design and management). Strimming damage injure trees, which can have an impact on its water intake. In some cases trees can even die.













































